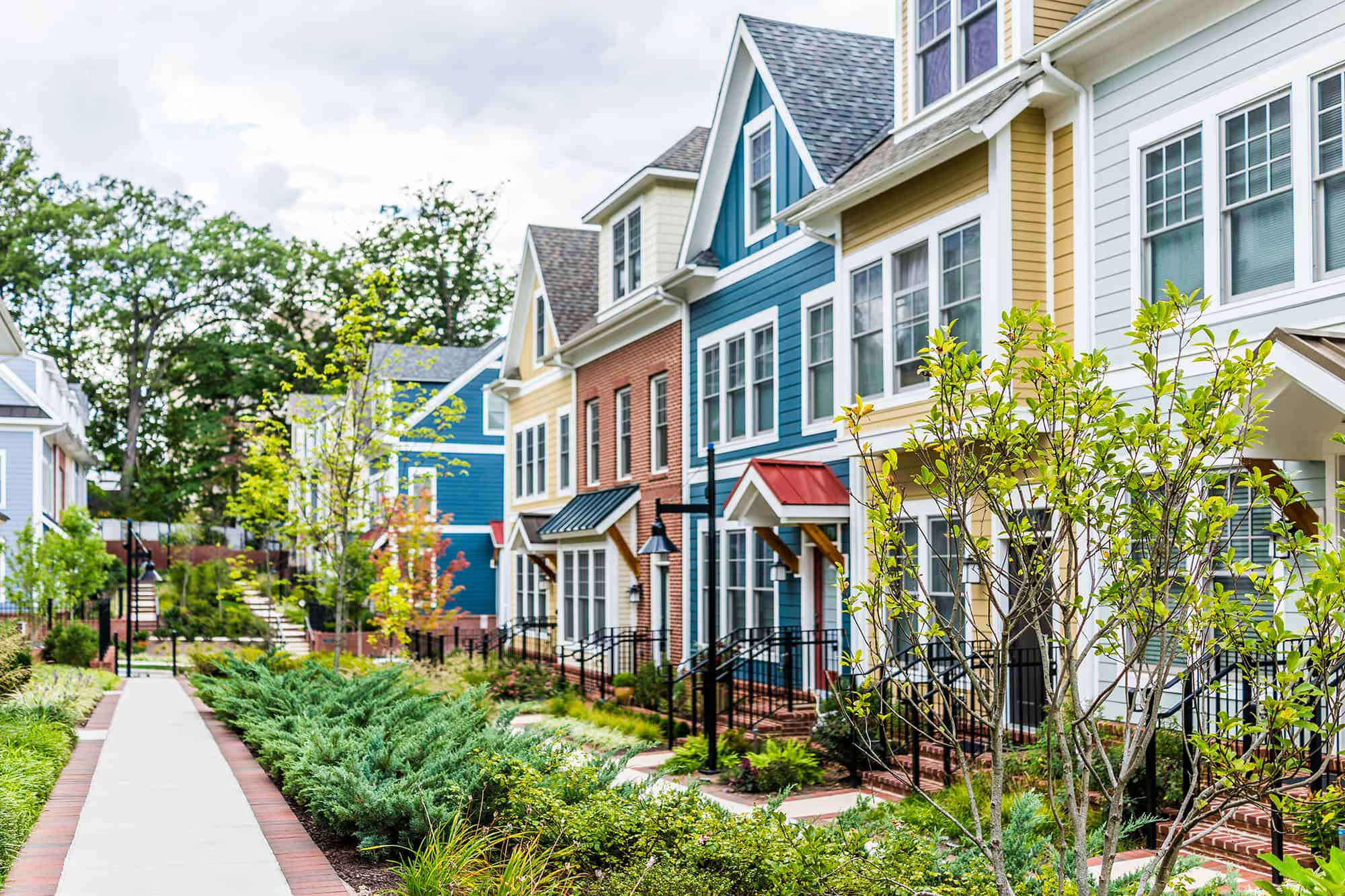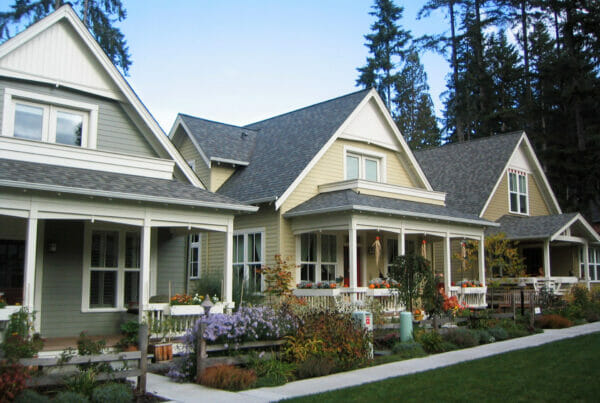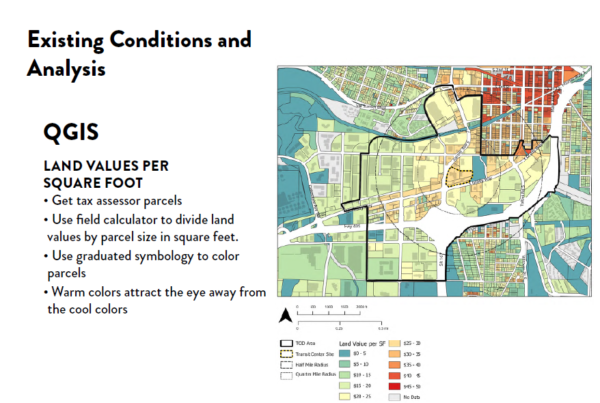
A photo of a beautiful community. But does this image paint the entire picture?
A picture is worth a thousand words, it’s said. But, if we don’t know the context for these “words,” it’s hard to know what they’re saying.
The photo above is a picture that says a lot. Showing lush, colorful townhouses, it’s been in heavy use by the Department of Commerce for promoting grant-programs related to encouraging more compact, “middle-density” housing. These grants were created by the legislature as part of HB 1923, HB 2343 and other related laws since 2018. They seek to provide cities with incentives and tools to increase housing supply to help address the growing housing affordability crisis in Washington state. This photo was prominently featured on the cover of the Housing Action Plan Guidebook, published by Commerce in 2020, which MAKERS partnered with Berk Consulting to produce. We provided zoning and regulatory strategies cities can use to increase housing supply and diversity, material about equitable community engagement, and strategies to minimize displacement of vulnerable communities.
The picture itself is a stock photo by Kristina Blokhin available for purchase at iStock.com. It has this brief description: “Row of colorful, red, yellow, blue, white, green painted residential townhouses, homes, houses with brick patio gardens in summer”.
What’s so interesting about this photo? First off, it manages to capture a remarkably comforting image of moderately dense housing, with ample greenspace, and a clear front-facing orientation, all with the color saturation turned up to 11. Features like these are part of the traditional fabric of American towns and cities and speak to deep-seated expectations about what a “home” looks like. They can promote sociability among neighbors or help defuse opposition to new development; they are often part of MAKERS design guidelines for established neighborhoods (see image below).

Street-level view of design standards for a MAKERS project in Snoqualmie, Washington.
But I’ve never seen any additional information about this mysterious photo or the actual place that it captures. Given its prominent usage and the charismatic vision of “missing middle” housing it conveys, I wanted to find the source. With the help of Google Image Search and Google Maps I tracked it down to Chelsea Heights in Silver Spring, a major suburb of Washington, D.C. in unincorporated Montgomery County. The photo features one of the courtyard walkways that run between rows of houses and access the “front” side of most of the units, while garages are provided in the rear.

A Google Earth aerial view of the Chelsea Heights townhomes.
Chelsea Heights was built around 2014 on the site of a former private school on the boundary between Silver Spring’s commercial downtown and surrounding elegant low-density residential neighborhoods. It was designed by Lessard Design, and built by EYA, a Washington, D.C.-based developer that emphasizes walkable urbanism. Residents of the area engaged in a legal battle to fight its construction for three years, and the Seven Oaks-Evanswood Civic Association, the neighborhood association in the area, debated excluding Chelsea Heights residents from its membership. Units in the development were listed in 2015 between $715,000 and $920,000, which would have put them in the higher end of the market for new-built Seattle townhouses. Zillow valuations for Chelsea Heights units today are generally higher than for nearby freestanding houses with yards.
OK, so what does this new context tell us? Clearly, even the most seemingly attractive infill development can face vehement opposition from nearby residents. Appealing design isn’t cheap either; these homes are targeted to the upper middle class (although the Greater Greater Washington blog reports eight “moderately priced units for low-income households” were also included).
But this new context can also tell us what people like. Lush greenery, brilliant colors, time-tested homey design details, variety within continuity — these are the hallmarks of classic urban environments that people visit on vacation, photograph, sketch, or place on the cover of public-facing guidebooks. The fact that these features show up in an upper-income suburb near the seat of national power is not likely an accident.
What’s also notable is what’s missing from the photo: parking, driveways, and the roads that serve these homes and the surrounding area. The more time one spends in planning work related to housing, the more one is struck by how completely the needs of motor vehicles determine the character of the places we build for humans to live. Minimum parking requirements and fire lane widths play a huge role in determining what kinds of housing are financially feasible to build and how the place will look and feel: exposed vs. secure; soft vs. hard; green vs. grey.
Something else that’s not visible in this photo of colorful townhouses is the urban environment around them. Chelsea Heights is an isolated pocket of compact urbanism, surrounded by large areas of low-density R-60 zoning on one side and high-intensity commercial and apartment development on the other, with highways and parking lots throughout. The R-60 zoning, which buts right up against the transit-rich downtown in some places, allows only single-family detached homes on 6,000-square-foot lots, greatly limiting the number of people that can live in this transit- and amenity-rich area in a housing market with high demand.

Zoning map for Silver Springs, near Washington D.C.
At MAKERS, typically we try to avoid using example photos from different parts of the country. Community planning and housing are remarkably local fields. Planners, citizens, and builders learn from nearby examples and expect to see what is familiar. But the photo of Silver Springs townhouses works well for Washington state. The development embodies many of the same conflicts surrounding housing that we’re familiar with — an automobile-oriented landscape, heavily regulated land uses, and NIMBY opposition. They also remind us that pleasing design is not rocket science, and that a few simple, general rules can go a long way toward creating buildings that people will want to look at , and ultimately put people at ease.
MAKERS helps cities thoughtfully update their zoning and community plans to allow more housing capacity near urban amenities like transit, parks, and jobs. We also help cities adopt flexible but effective design guidelines that help developers produce housing that people welcome in their community.
The ongoing housing and climate crises will not go away any time soon, and they won’t be addressed by making minor changes around the edges. Compact, medium-density housing like Chelsea Heights is going to be needed in many, many more places as part of any effective strategy to address these generational issues. That makes understanding what works — or could work — of the utmost importance. At MAKERS, it’s why we do what we do.






