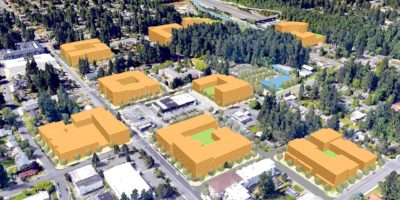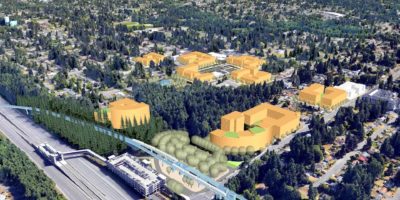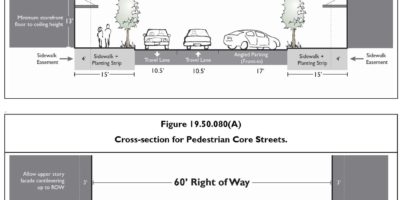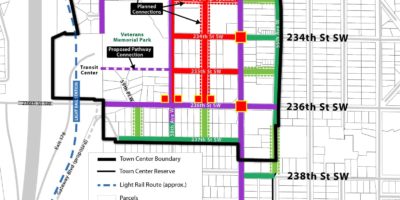Anticipating a new light rail station and government campus, Mountlake Terrace hired us to help formulate a subarea plan, zoning regulations, and design standards to shape the Town Center’s transformation from a non-descript post-war suburban center into a vibrant and pedestrian-friendly mixed-use community. We helped refine the Town Center’s vision statement, craft goals and policies, and create simple form-based zoning provisions and block frontage standards to help shape a distinctive new “main street.” Other key features include strategic through-block connections, streetscape design standards, public space integration standards, and a four-story height minimum. Close collaboration with a stakeholder committee and local developers proved particularly critical to the adopted plan and code.
Outcomes
- Facilitation of five task force meetings, two open houses, nine Planning Commission meetings, and seven City Council meetings
- Developed a user-friendly, graphic-oriented subarea plan
- Delivered a flexible code that can be updated when conditions change






