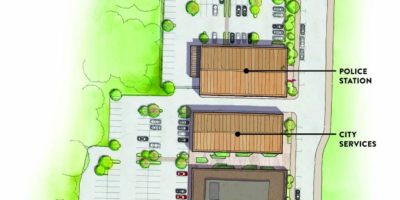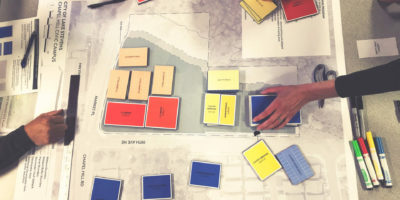In 2017, City of Lake Stevens and Sno-Isle Regional Library System each acquired contiguous parcels for a new city hall, police station, and library joint-use civic campus. We provided a comprehensive space needs program, supported planning-level cost estimates, and developed conceptual site layouts that identified how the property could best serve residents.
Outcomes
- Master plan layout balanced diverse security and access needs for police operations and library patrons
- Parking was right-sized accounting for each use’s peak demand to preserve maximum site area for buildings and site amenities
- Proposed a stormwater infrastructure cost-sharing plan that considers existing detention vault on City-owned parcel
- City hired an architect and developer to proceed with design and construction in 2020





