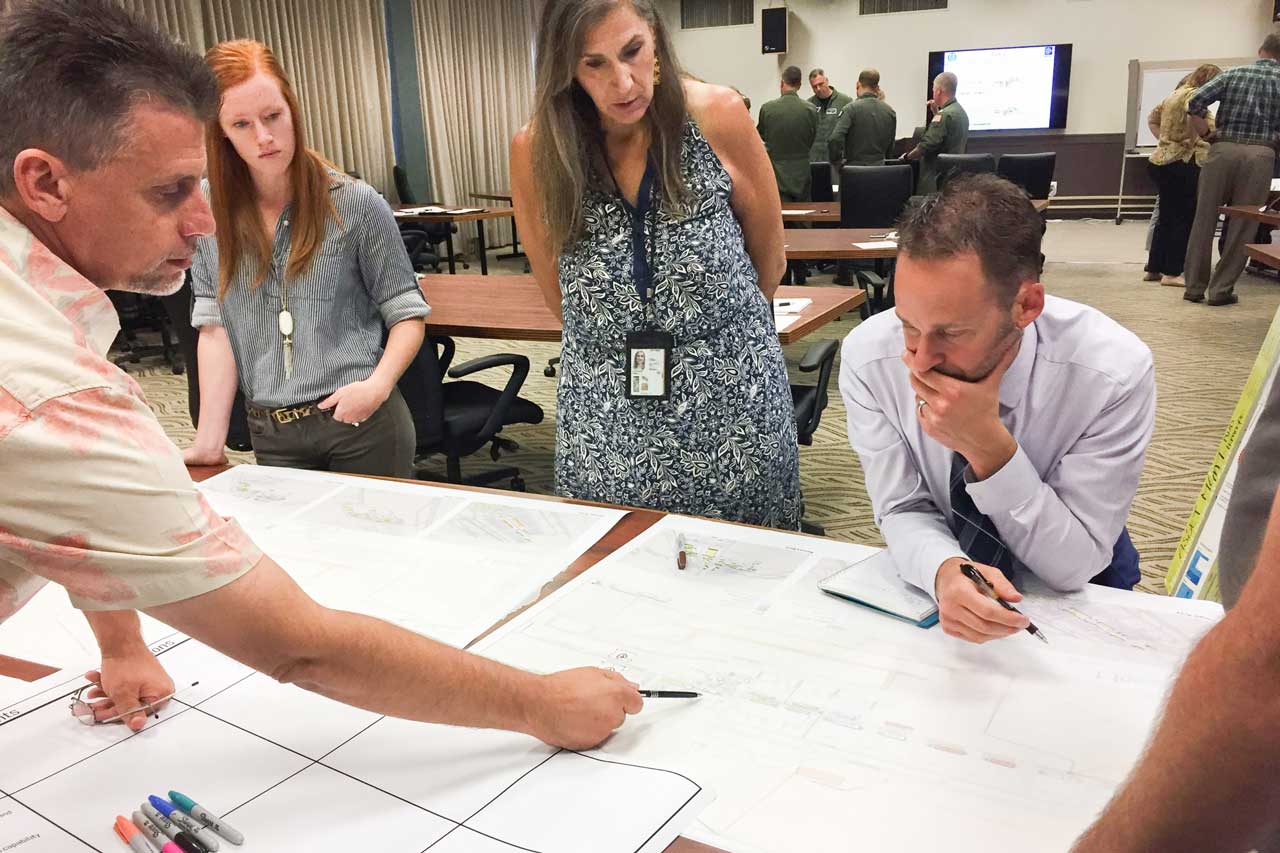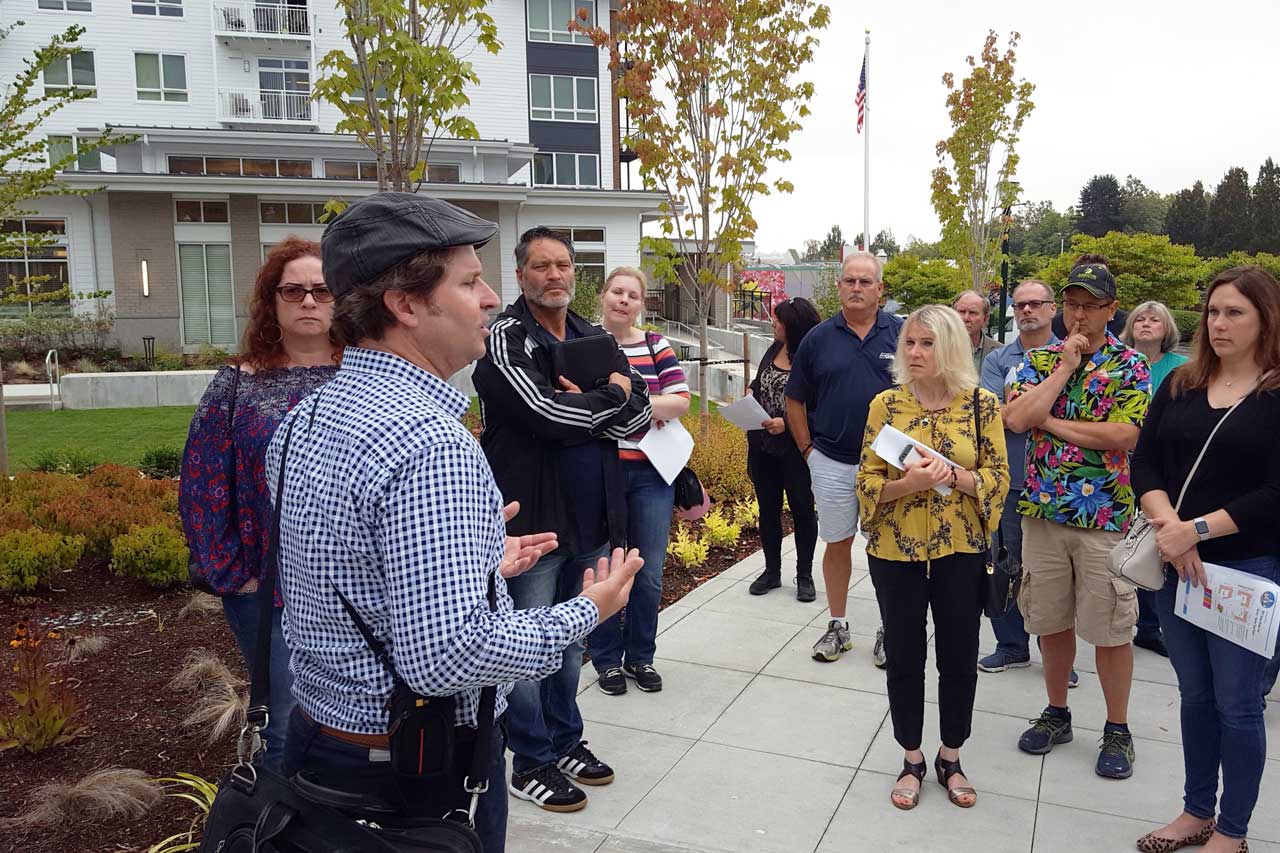We’ve honed our approach over 40 years of practice and run an efficient process that builds consensus around investment priorities and ensures outcomes are feasible and responsive to changing conditions.
Since 1972, we’ve empowered clients and communities to achieve their goals and improve their spaces.
We’re your partner.
We are designers and community and facility planners, as skilled working at a broader scale as we are diving into the details.
Our teams support diversity, equity, inclusion, justice, and accessibility in the places we work. We do this by listening, thinking creatively, and collaborating around achievable solutions.


We enhance communities and organizations through planning and design.
We bring people together and create a roadmap to realize their vision.
We excel at translating policy objectives into visions that can be implemented through development regulations, capital improvements, and public-private partnerships. Our work results in client-specific solutions that address priorities and align with values.
Crucial to our process is meaningful participation. We use hands-on, interactive tools and techniques to engage community members and stakeholders, with a special focus on engaging traditionally underrepresented communities.
We believe that strong communities start with a plan.
We create visionary and effective plans that promote community and organizational health, vitality, and resiliency.
We seek innovative solutions that balance social, ecological, and economic priorities, and we are particularly skilled at leading interdisciplinary teams and integrating multiple objectives.
We offer a personal approach to professional services and particularly enjoy working collaboratively with clients, stakeholders, and community members. Our plans clearly and succinctly convey research and analysis findings, recommendations, and tools to get things moving in the right direction.

Business information
NAICS codes
We meet the criteria for small business based on the SBA’s size standards for the following NAICS codes:
541310 Architectural Services
541320 Landscape Architectural Services
541330 Engineering Services
541611 Administrative Management and General Management Consulting Services
Certifications
WOSB Federal Woman-Owned Small Business
WBE Women Business Enterprise (Washington W2F0022439, Los Angeles County 086519)
DBE Disadvantaged Business Enterprise (Washington D2F0022439, Oregon 12070)
SCS Small Contractors and Suppliers (King County 3560)


